|
|
| |
|

|
|
W
elcome to our Home on the
World Wide Web.
This page will take you on a tour of the place our horses and us call home.
We are proud to be able to offer the following 7 stallions for the 2010 breeding season
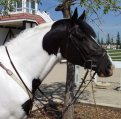 az.jpg) az.jpg) 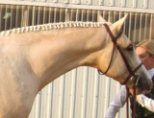
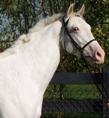 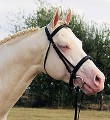 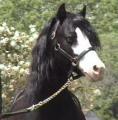
Arts Aero, Mirabeau, Sato, Golden Time, Cloud Ten,
El Dorado & Romeo
Our facility is situated on 50 acres that is tile drained and fenced.
We are 1.5 hours from Toronto Airport and 45 min
from Buffalo Airport.
We have 4 barns:
The Original Barn is a 40x96. This barn has 14 stalls that are 12x12. A loft above has room for 1500 bales of hay.
The addition off the main is 20x96. This has 7 12x10 stalls and 2 are 11.5x12
The broodmare barn has 8 stalls. 4-12x20, 1-12x13 and 3 weanling stalls.The loft above in the hip roof has
room for 3000 bales of hay.
The training barn has 26 stalls. 6-12x14 and 20-12x12
There are 20 paddocks: 4 stallion fields, 12 individual or double horse
paddocks and 4 large fields for group turnout.
NEW riding complex Complete!
A state of the art riding complex which consists of a 80x200 riding arena and a 40x200 stall barn which
is attached by a 12x24 annex.
Visit this page to see its
progression from the start in August 2008 to completion in April 2009.

a.jpg) B
lazing Colours Farm is situated on 50 beautiful acres in southern Ontario and is dedicated to breeding top quality
Coloured Warmblood Sporthorses. We specialize in breeding palomino, buckskin and pinto warmbloods.
We also specialize in palomino, buckskin, cremello, perlino and sabino Thoroughbreds that are dual
registered with the Jockey Club and American Paint Horse Association (APHA). Our horses are chosen
for their athleticism and ability to perform as sporthorses in the disciplines of hunter, jumper, dressage and eventing.
B
lazing Colours Farm is situated on 50 beautiful acres in southern Ontario and is dedicated to breeding top quality
Coloured Warmblood Sporthorses. We specialize in breeding palomino, buckskin and pinto warmbloods.
We also specialize in palomino, buckskin, cremello, perlino and sabino Thoroughbreds that are dual
registered with the Jockey Club and American Paint Horse Association (APHA). Our horses are chosen
for their athleticism and ability to perform as sporthorses in the disciplines of hunter, jumper, dressage and eventing.
The newest addition to our facilities includes a "state of the art training center".
This includes a 80x200 indoor riding arena and a 40x200 stable (fully insulated with Roxul)
that is attached by a 12x24 annex.
a.jpg)
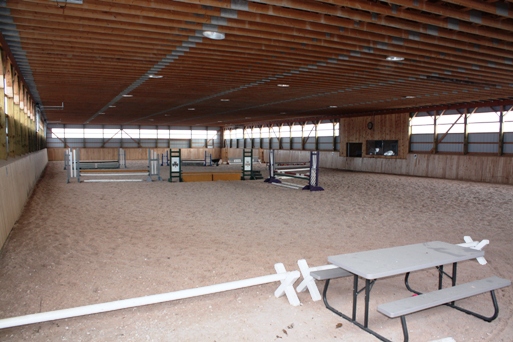
The indoor arena has kick boards that are done in hardwood (ash) tongue and groove.
They line the entire perimiter including hinged doors over all exit locations.
The kick boards are capped so nothing will ever fall behind them and so no cats or surprise visitors can
jump out spooking the horses being ridden. There is an automatic
overhead garage door out the back of the arena for equipment access. There is also another automatic
overhead garage door to the stall barn. The roof is insulated to reduce the noise of heavy rains/wind, to prevent
any condensation drips and to maintain more of a consistent temperature during the hot summers/cold winters. We
have also added 5 custom garage-style venting windows to the arena. They fit snug to the barn and will never rattle or allow wind/snow in.
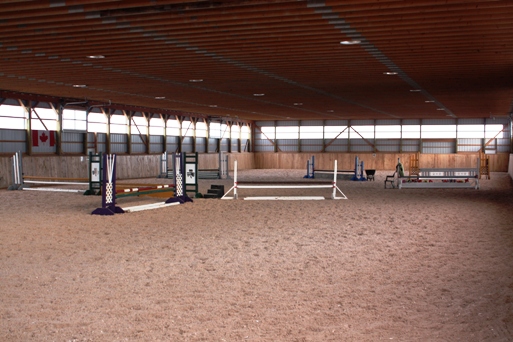
The footing in the arena is a stone dust base with a washed white sand. We have also added a geo textile fiber
to the sand. (Here is a link to the website. http://www.ggt-footing.com/). The geo textile reduces dust,
has a high water retension,
optimal impact resistance,
higher slide strength with additional stability and
prevents packing.
a.jpg)
The stalls are custom made to combine strength, beauty, functionality, comfort and fabulous air flow.
We have gone with all metal posts so no horses can chew them, horse show latches for stability in the middle
of the door, round track for strength, grilled top and mesh bottom sliding doors for maximum air flow,
swing open feed doors for ease of feeding and socialization.
a.jpg)
Each stall also contains a deep dish stainless steel automatic water bowl with individual shut off valves. There is a
piece of puckboard behind each water bowl so the wood will not rot from the constant water contact.
a.jpg)
Each stall has it's own window with opening window grill for air flow, natural light and socialization. Each stall
has a fluorescent light in front of it for early morning or late nights. During the day lights are not necessary
beacuse of all the natural light. All the stalls have rubber mats.
a.jpg)
The stall barn consists of 20- 12x12
stalls and 6- 12 x 14 stalls.
The center piece down the hall is an interlocking rubber brick mat. It is layed into
the concrete so it appears as one level isle. The entire 40x200 barn has a concrete base.
a.jpg)
a.jpg)
In the middle of the 40x200 barn there is a custom dutch door with windows that will take you out to the side of the
barn. There is also a large custom double dutch door with a window at each end of the barn. These doors are large
enough to get our 70hp Kubota tractor in. This makes getting grain, hay and bedding into the barn an easy task.
a.jpg)
All the tongue and groove ash wood has been painted with a varathane for a finished look that is easy to clean.
This barn also has a large tackroom 12x16 that is insulated with a heater and dehumidifier. There is also a
washroom complete with laundry facilities. Both rooms have cushioned sheet linoleum as a floor on top of a concrete base.
a.jpg)
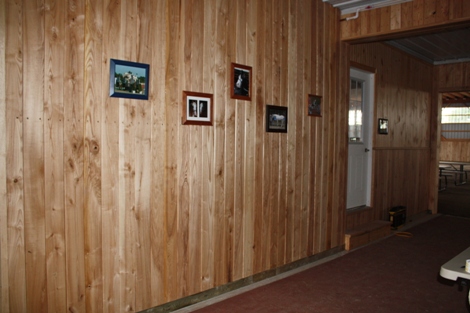
There is also a 12x16 viewing room. The viewing room is insulated with a heater. It has a flat screen TV, satellite, fridge,
microwave, water cooler, coffee maker, bar stools and a bar top on a ceramic tile floor. The room is done in a clear pine
with horse accents on the window and door trims, a finishing touch given to us by Dave Broadbent, of Broadbent Building.
The stall barn is attached to the riding arena with a 12x24 annex. This is a beautifully done hallway which combines
tongue and groove ash wood and clear pine. The door from the barn to the arena is an overhead garage door.
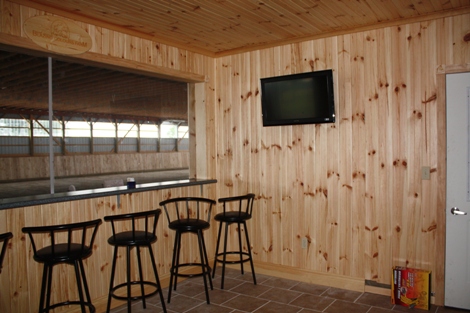
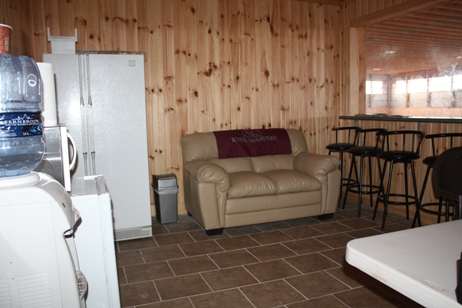
The stall barn includes two wash bays with hot and cold water. There are also 3 grooming stalls.

Pictures from around the farm
a.jpg)
a.jpg)
More shots from around the farm
a.jpg)
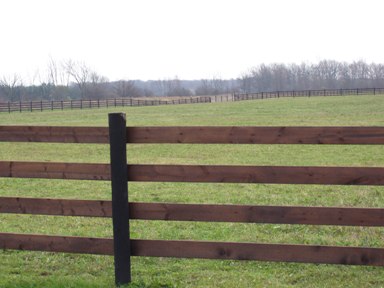
Broodmares taking an early morning nap.
a.jpg)
a.jpg)
Below is one of our pastures with broodmares, foals and yearlings.
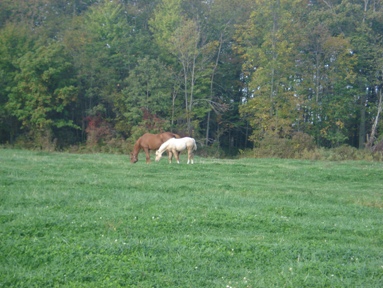
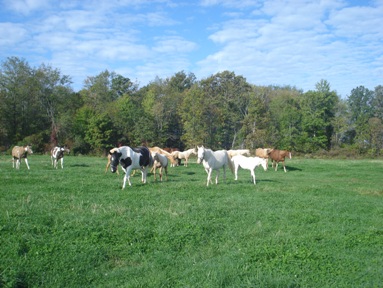
Simba Twist (our 2008 stallion prospect) who is enjoying fall colours around the farm.:)

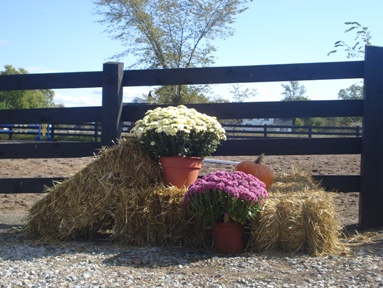
A rare picture with two palomino Thoroughbred colts, a buckskin
Thoroughbred mare, a cremello Thoroughbred mare, a perlino Thoroughbred mare and a cremello sabino (max sabino)
Thoroughbred filly.
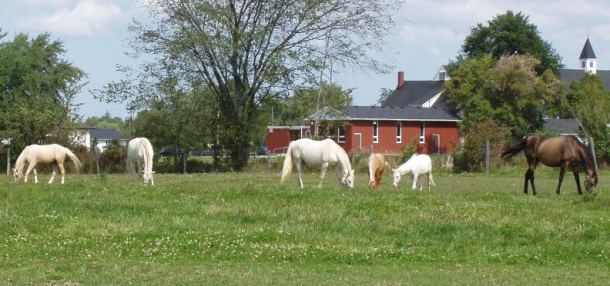
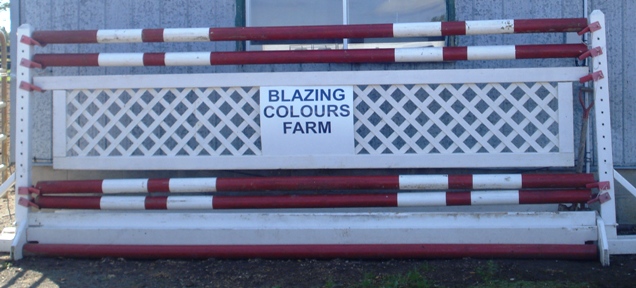
Our original barn has 14 12x12 stalls with rubber mats. There are grilled partitions between stalls
for interaction between horses.

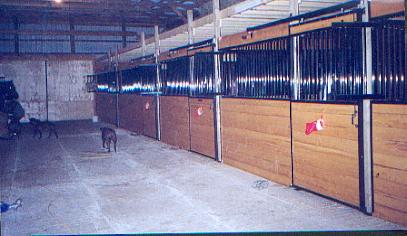
The extension to the original barn. 7 -12x10 stalls and 2 -12x11.5 stalls.

Below is our outdoor sand ring. It measures 80x180
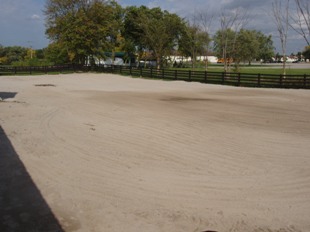

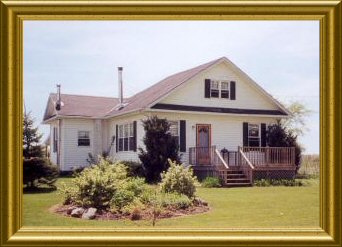 W e always welcome visitors.
Please call to make an appointment and we would be happy to arrange a tour.
We would like to make your breeding dreams come true, whether it be breeding your mare or
by producing a world class warmblood sporthorse ( a pinto, buckskin, palomino, cremello or
a combination) for you to purchase.
W e always welcome visitors.
Please call to make an appointment and we would be happy to arrange a tour.
We would like to make your breeding dreams come true, whether it be breeding your mare or
by producing a world class warmblood sporthorse ( a pinto, buckskin, palomino, cremello or
a combination) for you to purchase.
|
|
|
74033 RR #45 | Wellandport, Ont, L0R 2J0 | (905) 386-0815 |
 E-mail Us E-mail Us
|
|
|